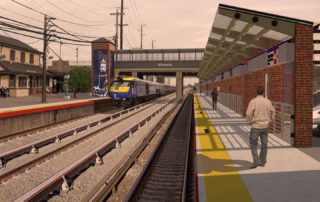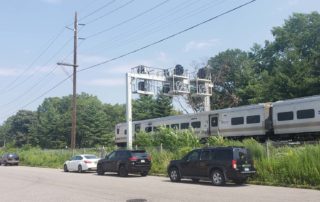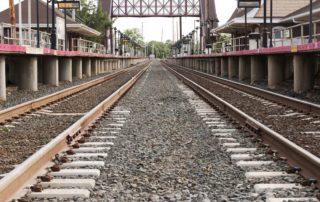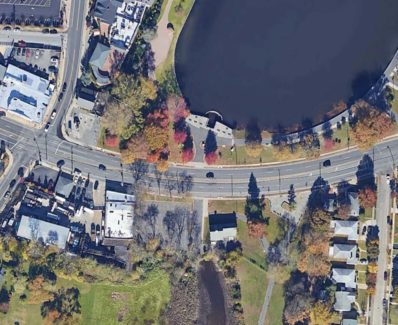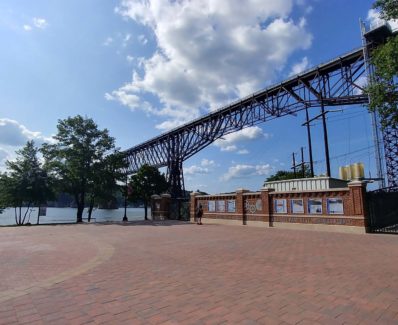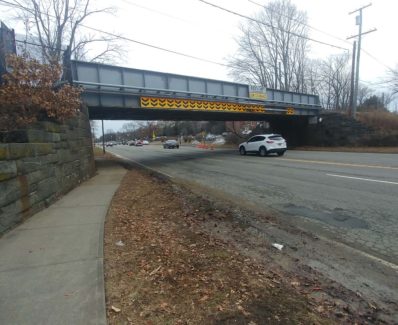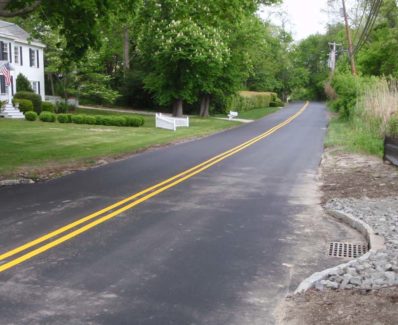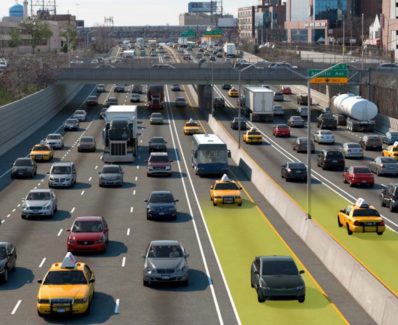FEATURED PROJECTS
LIRR Third Track Project
The Long Island Railroad (LIRR) Expansion Project (a.k.a., the “Third Track Project”) is rapidly advancing towards its scheduled completion in 2022. The long discussed LIRR Expansion Project came to fruition in December 2017 with the award of the design-build contract to 3rd Track Constructors (3TC), a consortium of contractors, subcontractors, engineers, architects, and related tradesmen and professionals. The project includes the addition of a third track, approximately 10 miles of additional railroad track, between the Hicksville and Floral Park LIRR Stations. The project will eliminate eight (8) at-grade crossings and will provide additional parking garages, retaining walls, sound walls, and improvements to rail bridges. Design for the project technically began during the request for proposals (RFP) stage of procurement and is ongoing to date by 3rd Track Constructors. Pre-construction activities began in early 2018 and major construction activities began in late 2018. Overall, the LIRR Expansion Project is anticipated to reduce trail congestion, provide true bi-directional service during peak hours, and enhance safety.
Hayduk Engineering is working as a subconsultant to Stantec, the lead engineer for 3TC. Our responsibilities include the engineering design of the security fence along the entire 10 mile long corridor, engineering design of ten (10) HiRail vehicle access points, the design of a vision screen at the Village of Floral Park Recreation Center, and civil engineering design support.
A HiRail is a vehicle that is capable of operating both on railroad tracks and on conventional roadways. HiRail vehicles are typically equipped with both conventional rubber tires and flanged steel wheels for operating on the tracks. Engineering design of the ten (10) HiRail access points was restricted by existing grades, available access from adjacent roads to the tracks, and maintenance of roadway and rail traffic. Turning movements were generated using AutoCAD Vehicle Tracking for the HiRail vehicles which provided the requirements for designing the alignment of the access point roads and the width of the security gates. The HiRails require access without fouling more than one set of tracks at a time.
The proposed HiRail access point security gates were designed using three functional modes; swing gates, sliding/rolling gates, and vertical lift gates. The access gate openings are as wide as 70’ in some locations with 2 leafs each at 35’ long, cantilevered outward from the gate posts. These conditions required detailed, case-specific foundation designs. The gate leafs are constructed of stretched metal with diamond cut openings.
The Floral Park Vision Screen is intended to provide privacy to the Village of Floral Park Recreation Center visitors, specifically for the pool and slide area. The screen is constructed of 8’ high 48’ long metal louvered panels.

